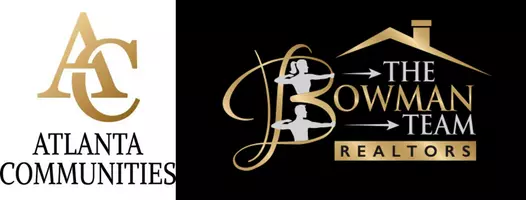
Open House
Sun Oct 05, 2:00pm - 4:00pm
UPDATED:
Key Details
Property Type Townhouse
Sub Type Townhouse
Listing Status Active
Purchase Type For Sale
Square Footage 2,695 sqft
Price per Sqft $277
Subdivision Harlow
MLS Listing ID 7657722
Style Townhouse
Bedrooms 3
Full Baths 2
Half Baths 1
Construction Status Resale
HOA Fees $350/mo
HOA Y/N Yes
Year Built 2017
Annual Tax Amount $7,291
Tax Year 2024
Lot Size 3,489 Sqft
Acres 0.0801
Property Sub-Type Townhouse
Source First Multiple Listing Service
Property Description
It offers a captivating sense of scale and elegance, featuring beautiful wood floors stretching throughout a very spacious, open-concept design accentuated by tall ceilings. The home's ultimate sanctuary is the Grand Primary Suite, which boasts a generous bedroom, a luxurious primary bathroom, and a truly grand, custom-designed primary closet. Completing this exceptional package is the secluded, private backyard, offering an idyllic and tranquil retreat perfect for quiet relaxation or outdoor entertaining.
Boasting recent high-value updates such as new exterior paint, fresh paint in the garage and upstairs stairwell, new sod in the private fenced backyard, and sophisticated interior details like an additional private primary office or TV room, grand mudroom cabinets, and a useful loft/landing area upstairs.
Residents enjoy resort-style amenities and a low-stress living environment, including dual swimming pools and cabanas, tennis and pickleball courts, a community fire pit, a dedicated dog park, ample greenspace with a walking path, and extra parking for guests. The location is truly unbeatable, situated just minutes from the vibrant dining and shopping of Downtown Alpharetta and Avalon, conveniently within walking distance of the Ameris Bank Amphitheater, and within a top-rated and highly coveted school district!
Location
State GA
County Fulton
Area Harlow
Lake Name None
Rooms
Bedroom Description Sitting Room,Other
Other Rooms None
Basement None
Dining Room Open Concept, Separate Dining Room
Kitchen Cabinets White, Pantry, Stone Counters, View to Family Room
Interior
Interior Features Crown Molding, High Ceilings 10 ft Main, His and Hers Closets, Sound System, Walk-In Closet(s)
Heating Electric, Heat Pump
Cooling Ceiling Fan(s), Zoned
Flooring Hardwood
Fireplaces Type None
Equipment Irrigation Equipment
Window Features Double Pane Windows,Plantation Shutters,Shutters
Appliance Dishwasher, Disposal, Dryer, Gas Range, Microwave, Range Hood, Refrigerator, Washer
Laundry Electric Dryer Hookup, Upper Level
Exterior
Exterior Feature Private Yard, Rain Gutters
Parking Features Garage
Garage Spaces 2.0
Fence Back Yard, Fenced, Wrought Iron
Pool None
Community Features Business Center, Clubhouse, Dog Park, Gated, Homeowners Assoc, Near Shopping, Near Trails/Greenway, Park, Pickleball, Pool, Sidewalks, Tennis Court(s)
Utilities Available Cable Available, Electricity Available, Natural Gas Available, Sewer Available, Water Available
Waterfront Description None
View Y/N Yes
View Trees/Woods
Roof Type Shingle
Street Surface Asphalt
Accessibility None
Handicap Access None
Porch Covered, Front Porch, Patio
Private Pool false
Building
Lot Description Back Yard, Level
Story Two
Foundation Slab
Sewer Public Sewer
Water Public
Architectural Style Townhouse
Level or Stories Two
Structure Type Brick Front,Cement Siding,HardiPlank Type
Construction Status Resale
Schools
Elementary Schools Manning Oaks
Middle Schools Northwestern
High Schools Milton - Fulton
Others
HOA Fee Include Maintenance Grounds,Pest Control,Swim,Termite,Tennis,Trash
Senior Community no
Restrictions true
Tax ID 12 236006041193
Ownership Fee Simple
Financing no
Virtual Tour https://www.zillow.com/view-imx/90aafe85-2996-425c-8c75-d911a255d015?wl=true&setAttribution=mls&initialViewType=pano

GET MORE INFORMATION

Collin Bowman
Broker Associate | License ID: 389895
Broker Associate License ID: 389895




