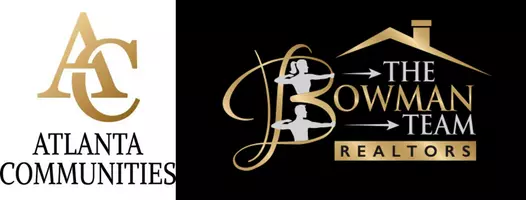For more information regarding the value of a property, please contact us for a free consultation.
Key Details
Sold Price $299,900
Property Type Single Family Home
Sub Type Single Family Residence
Listing Status Sold
Purchase Type For Sale
Square Footage 2,505 sqft
Price per Sqft $119
Subdivision Gregory Heights
MLS Listing ID 10502970
Sold Date 05/23/25
Style Brick 4 Side,Ranch,Traditional
Bedrooms 4
Full Baths 3
HOA Y/N No
Year Built 1974
Annual Tax Amount $405
Tax Year 2024
Lot Size 0.460 Acres
Acres 0.46
Lot Dimensions 20037.6
Property Sub-Type Single Family Residence
Source Georgia MLS 2
Property Description
Welcome to this 4 side brick ranch on full partially finished basement. This is a lovingly maintained home and ready for a new owner. Beautiful real hardwood floors are located throughout the entire main level. Eat-in country kitchen with solid surface counters, stainless appliances and built-in side board providing extra cabinet storage, counter space and floating shelves. Perfect for entertaining. Laudryroom/pantry is located adjacent to the kitchen. Seperate living/dining room features large picture window providing plenty of natural light. Family room is ample sized with fireplace and door leading to patio area. Owners suite offers walk-in closet, ensuite and door leading to patio area. Generous sized jack n jill bedrooms are also located on the main floor. Basement area features secondary den (currently being used as home office) large 4th bedroom, 3rd full bath, 2 storage areas and another space that could be 5th bedroom. There is a secondary driveway that could be used to access the basement area for in-law suite, home office, or tenent. Brand new rustic truck cover with power and water for additional covered parking. Quiet established neighborhood with easy access to interstate I-20, shopping, restaurants, ATL airport. No HOA. Pride of ownership shows in this home!!!
Location
State GA
County Douglas
Rooms
Basement Bath Finished, Daylight, Finished, Full
Dining Room Separate Room
Interior
Interior Features Master On Main Level, Split Bedroom Plan
Heating Central
Cooling Ceiling Fan(s), Central Air
Flooring Hardwood, Tile
Fireplaces Number 1
Fireplaces Type Family Room
Fireplace Yes
Appliance Dishwasher, Double Oven, Microwave
Laundry Other
Exterior
Exterior Feature Garden
Parking Features Carport, Detached, Kitchen Level
Garage Spaces 3.0
Fence Back Yard, Fenced
Community Features None
Utilities Available Cable Available
Waterfront Description No Dock Or Boathouse
View Y/N No
Roof Type Concrete
Total Parking Spaces 3
Private Pool No
Building
Lot Description Sloped
Faces Bankhead Hwy West to left on BrightStar Rd. Right on Cowan Mill Rd. Right on Laura Way. Home is on the right.
Foundation Block
Sewer Septic Tank
Water Public
Structure Type Brick
New Construction No
Schools
Elementary Schools Bright Star
Middle Schools Mason Creek
High Schools Alexander
Others
HOA Fee Include None
Tax ID 01320250099
Security Features Smoke Detector(s)
Acceptable Financing 1031 Exchange, Cash, Conventional, FHA, VA Loan
Listing Terms 1031 Exchange, Cash, Conventional, FHA, VA Loan
Special Listing Condition Resale
Read Less Info
Want to know what your home might be worth? Contact us for a FREE valuation!

Our team is ready to help you sell your home for the highest possible price ASAP

© 2025 Georgia Multiple Listing Service. All Rights Reserved.
GET MORE INFORMATION
Collin Bowman
Broker Associate | License ID: 389895
Broker Associate License ID: 389895




