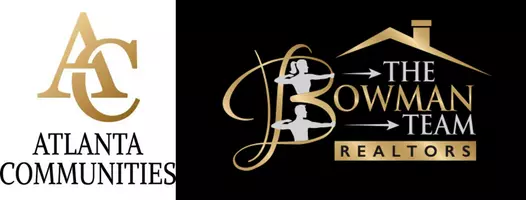For more information regarding the value of a property, please contact us for a free consultation.
Key Details
Sold Price $469,000
Property Type Single Family Home
Sub Type Single Family Residence
Listing Status Sold
Purchase Type For Sale
Square Footage 2,764 sqft
Price per Sqft $169
Subdivision Woodhaven
MLS Listing ID 10473029
Sold Date 04/04/25
Style Colonial
Bedrooms 4
Full Baths 2
Half Baths 1
HOA Fees $650
HOA Y/N Yes
Originating Board Georgia MLS 2
Year Built 1997
Annual Tax Amount $3,024
Tax Year 2024
Lot Size 0.425 Acres
Acres 0.425
Lot Dimensions 18513
Property Sub-Type Single Family Residence
Property Description
Welcome to 3468 Pine Grove Drive, a charming single-family home nestled in the heart of Douglasville's highly sought-after Chapel Hill Golf Club community. Built in 1997, this residence boasts 4 bedrooms and 3 bathrooms across 2,764 square feet of living space, set on a spacious 0.42-acre lot. The open-concept design effortlessly connects the living, dining, and kitchen areas, creating an inviting space ideal for both relaxation and entertaining. The kitchen features stainless steel appliances and sleek white granite countertops, adding a modern touch. Each of the four generously sized bedrooms offers ample closet space and natural light, providing a peaceful retreat. The primary bedroom features a screened-in porch, an ideal spot to unwind while enjoying stunning views of the golf course. Additional features include a partial finished basement with exterior entry, stubbed for a bathroom, offering the potential to create your own custom living space. The expansive backyard is a private oasis, offering plenty of room for outdoor activities, gardening, or simply relaxing in the peaceful surroundings.
Location
State GA
County Douglas
Rooms
Basement Bath/Stubbed, Daylight, Exterior Entry, Interior Entry, Partial
Interior
Interior Features Double Vanity, High Ceilings, Rear Stairs, Tray Ceiling(s), Vaulted Ceiling(s), Walk-In Closet(s)
Heating Central, Forced Air, Heat Pump
Cooling Ceiling Fan(s), Central Air, Heat Pump
Flooring Carpet, Hardwood, Tile
Fireplaces Number 1
Fireplaces Type Family Room, Masonry
Fireplace Yes
Appliance Dishwasher, Dryer, Microwave, Refrigerator, Washer
Laundry Upper Level
Exterior
Parking Features Attached, Garage, Garage Door Opener, Kitchen Level, Side/Rear Entrance
Garage Spaces 4.0
Community Features Golf, Lake, Pool, Tennis Court(s), Near Shopping
Utilities Available Cable Available, Electricity Available, High Speed Internet, Natural Gas Available, Phone Available, Sewer Available, Underground Utilities, Water Available
View Y/N No
Roof Type Composition
Total Parking Spaces 4
Garage Yes
Private Pool No
Building
Lot Description Corner Lot, Sloped
Faces FROM I-20 W - Take exit 36 to merge onto Campbellton St/Chapel Hill Rd - Turn right onto Stewart Mill Rd - Turn left onto Reynolds Rd - Turn left onto Chapel Crossing - Turn left onto Pine Grove Dr - Destination will be on the right
Foundation Slab
Sewer Public Sewer
Water Public
Structure Type Stucco
New Construction No
Schools
Elementary Schools Chapel Hill
Middle Schools Chapel Hill
High Schools Chapel Hill
Others
HOA Fee Include Swimming,Tennis
Tax ID 00460150029
Security Features Carbon Monoxide Detector(s),Security System,Smoke Detector(s)
Special Listing Condition Resale
Read Less Info
Want to know what your home might be worth? Contact us for a FREE valuation!

Our team is ready to help you sell your home for the highest possible price ASAP

© 2025 Georgia Multiple Listing Service. All Rights Reserved.
GET MORE INFORMATION
Collin Bowman
Broker Associate | License ID: 389895
Broker Associate License ID: 389895




