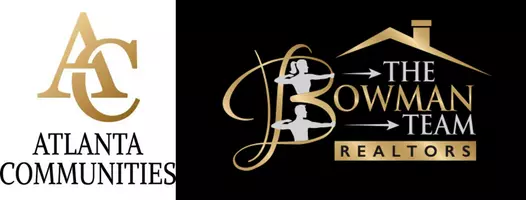For more information regarding the value of a property, please contact us for a free consultation.
Key Details
Sold Price $498,000
Property Type Single Family Home
Sub Type Single Family Residence
Listing Status Sold
Purchase Type For Sale
Square Footage 3,040 sqft
Price per Sqft $163
Subdivision Oaks At Brushy Fork
MLS Listing ID 10435006
Sold Date 03/31/25
Style Brick 3 Side,Craftsman
Bedrooms 5
Full Baths 4
HOA Fees $750
HOA Y/N Yes
Originating Board Georgia MLS 2
Year Built 2020
Annual Tax Amount $7,148
Tax Year 2023
Lot Size 0.270 Acres
Acres 0.27
Lot Dimensions 11761.2
Property Sub-Type Single Family Residence
Property Description
Open House rescheduled for 1/19/25 2-4pm. Stunning 5-Bedroom Home - Modern Luxury with Custom Features & Spacious Design. Enjoy the best of both worlds: a nearly-new home with all the upgrades and none of the wait! This stunning 5-bedroom, 4-bathroom home is just 5 years old and still under builder's warranty, providing peace of mind with every step. Offering a spacious, open-concept design, hardwood floors in the entire home and many custom touches throughout, this home is ready to impress. Step into the home through a grand double foyer flanked by a private office with stylish barn doors, perfect for working from home, and a formal dining room ideal for hosting family meals or dinner parties. The expansive living room is anchored by a stunning floor-to-ceiling brick accent wall, offering a modern backdrop for the contemporary fireplace. The kitchen is elegant and stylish, featuring high-end stainless-steel appliances. Crisp white cabinetry with chic gold hardware is complemented by a striking hexagon backsplash and long granite countertops, providing ample space for meal prep. The stylish island, complete with elegant lighting, is the perfect place for guests to gather while you cook. Upstairs, the luxurious master suite offers a private retreat with a cozy fireplace to relax and unwind. The standout feature of the master bedroom is the jaw-dropping walk-in closet-a room of its own! This custom closet features floor-to-ceiling shelving, drawers, shoe organizers, a full-length mirror, and even a vanity table, providing ultimate organization and storage. An additional walk-in closet connects directly to the master bath, which boasts a soaking tub, a separate shower, and a double vanity for added convenience and comfort. The second level also includes two additional bedrooms that share a Jack-and-Jill bathroom, as well as a third bedroom with a private en-suite bathroom. The laundry room is conveniently located on the 2nd floor as well. The large backyard offers a private oasis with a 6-foot tall privacy fence, creating a secluded and peaceful environment. A charming patio with pergola is perfect for outdoor lounging, while a deck off the kitchen provides additional space for dining and relaxing. The unfinished basement presents endless possibilities-whether you want to create a home theater, gym, or additional living space, it's ready for your personal touch and to add additional equity to the home. Home is equipped with Vivint security system including 5 external camera's. This exceptional home offers the luxury, space, and features you've been searching for, all in a sought-after neighborhood. Schedule your showing today and make this dream home yours!
Location
State GA
County Gwinnett
Rooms
Basement Bath/Stubbed, Daylight, Exterior Entry, None, Unfinished
Dining Room Seats 12+, Separate Room
Interior
Interior Features Double Vanity, High Ceilings, Separate Shower, Soaking Tub, Tile Bath, Entrance Foyer, Walk-In Closet(s)
Heating Central, Electric, Zoned
Cooling Ceiling Fan(s), Central Air, Zoned
Flooring Hardwood
Fireplaces Number 2
Fireplaces Type Gas Starter, Living Room
Fireplace Yes
Appliance Dishwasher, Microwave, Oven/Range (Combo), Stainless Steel Appliance(s)
Laundry In Hall, Upper Level
Exterior
Parking Features Attached, Garage, Garage Door Opener
Garage Spaces 2.0
Fence Back Yard, Fenced, Privacy
Community Features Park, Playground, Pool, Sidewalks, Street Lights, Walk To Schools, Near Shopping
Utilities Available Cable Available, Electricity Available, High Speed Internet, Phone Available, Sewer Connected, Water Available
View Y/N No
Roof Type Composition
Total Parking Spaces 2
Garage Yes
Private Pool No
Building
Lot Description Level
Faces From Loganville. Take US-78 and follow. 2 1/2 Miles. Turn Left onto Midway Road and Travel 1 Mile. Turn Left unto Brushy Fork Road. Brushy Fork community is 1/2 mile on the Left.
Foundation Slab
Sewer Public Sewer
Water Public
Structure Type Brick,Concrete,Wood Siding
New Construction No
Schools
Elementary Schools Magill
Middle Schools Grace Snell
High Schools South Gwinnett
Others
HOA Fee Include Management Fee,Swimming
Tax ID R5098 212
Acceptable Financing Cash, Conventional, FHA, VA Loan
Listing Terms Cash, Conventional, FHA, VA Loan
Special Listing Condition Resale
Read Less Info
Want to know what your home might be worth? Contact us for a FREE valuation!

Our team is ready to help you sell your home for the highest possible price ASAP

© 2025 Georgia Multiple Listing Service. All Rights Reserved.
GET MORE INFORMATION
Collin Bowman
Broker Associate | License ID: 389895
Broker Associate License ID: 389895




