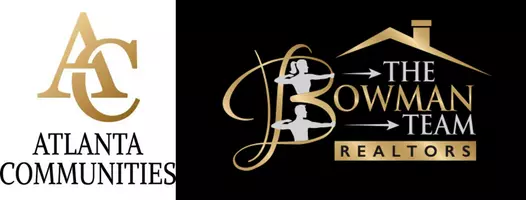For more information regarding the value of a property, please contact us for a free consultation.
Key Details
Sold Price $405,000
Property Type Single Family Home
Sub Type Single Family Residence
Listing Status Sold
Purchase Type For Sale
Square Footage 2,592 sqft
Price per Sqft $156
Subdivision James Harbor
MLS Listing ID 7439960
Sold Date 09/19/24
Style Other
Bedrooms 4
Full Baths 3
Construction Status Resale
HOA Y/N No
Year Built 1995
Annual Tax Amount $4,749
Tax Year 2022
Lot Size 8,712 Sqft
Acres 0.2
Property Sub-Type Single Family Residence
Source First Multiple Listing Service
Property Description
Welcome to this inviting 4-bedroom, 3-full bath split foyer home on a cul-de-sac. Step inside to an open floor plan that immediately impresses with a vaulted family room, complete with a cozy fireplace. The remodeled kitchen has black granite counter-tops and white cabinets, boasting stainless steel appliances, including a built-in microwave, and seamlessly flowing into both the breakfast area and the formal dining room-perfect for entertaining. The primary suite, features vaulted ceilings that enhance the sense of space, along with double vanities, a garden tub, and a separate shower in the primary bath. Downstairs, you'll find versatile living spaces, including a fourth bedroom, a recreational room that can double as a fifth bedroom, and a full bath. Enjoy outdoor living with two decks-one on each level-ideal for relaxing or hosting gatherings. The home's brick front adds to its curb appeal, while fresh paint and new flooring throughout create a move-in-ready experience. Great location, close to I85, with shopping and restaurants near by. A MUST SEE!
Location
State GA
County Gwinnett
Area James Harbor
Lake Name None
Rooms
Bedroom Description Master on Main,Split Bedroom Plan
Other Rooms None
Basement Finished, Finished Bath, Full
Main Level Bedrooms 3
Dining Room Other
Kitchen Other
Interior
Interior Features Disappearing Attic Stairs, Double Vanity, High Ceilings, High Ceilings 9 ft Lower, High Ceilings 9 ft Main, High Ceilings 9 ft Upper
Heating Central
Cooling Ceiling Fan(s), Central Air
Flooring Carpet, Laminate
Fireplaces Number 1
Fireplaces Type Other Room
Equipment None
Window Features None
Appliance Dishwasher, Microwave
Laundry In Basement
Exterior
Exterior Feature Other
Parking Features Attached, Garage, Garage Door Opener
Garage Spaces 2.0
Fence None
Pool None
Community Features None
Utilities Available Electricity Available, Natural Gas Available, Water Available
Waterfront Description None
View Y/N Yes
View Other
Roof Type Composition
Street Surface Asphalt
Accessibility None
Handicap Access None
Porch Deck
Private Pool false
Building
Lot Description Cul-De-Sac
Story Multi/Split
Foundation None
Sewer Public Sewer
Water Public
Architectural Style Other
Level or Stories Multi/Split
Structure Type Brick Front,Cement Siding,Concrete
Construction Status Resale
Schools
Elementary Schools Bethesda
Middle Schools Sweetwater
High Schools Berkmar
Others
Senior Community no
Restrictions false
Tax ID R6155 138
Ownership Fee Simple
Financing no
Special Listing Condition None
Read Less Info
Want to know what your home might be worth? Contact us for a FREE valuation!

Our team is ready to help you sell your home for the highest possible price ASAP

Bought with Virtual Properties Realty.Net, LLC.
GET MORE INFORMATION
Collin Bowman
Broker Associate | License ID: 389895
Broker Associate License ID: 389895




