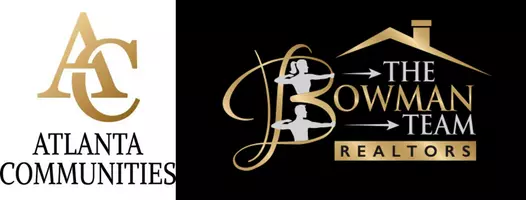For more information regarding the value of a property, please contact us for a free consultation.
Key Details
Sold Price $372,500
Property Type Single Family Home
Sub Type Single Family Residence
Listing Status Sold
Purchase Type For Sale
Square Footage 1,901 sqft
Price per Sqft $195
Subdivision Sentinel Walk Phs 1
MLS Listing ID 10269606
Sold Date 04/26/24
Style Country/Rustic,Traditional
Bedrooms 3
Full Baths 2
Half Baths 1
HOA Y/N No
Year Built 1993
Annual Tax Amount $3,069
Tax Year 2023
Lot Size 0.460 Acres
Acres 0.46
Lot Dimensions 20037.6
Property Sub-Type Single Family Residence
Source Georgia MLS 2
Property Description
Welcome to your charming Cape Cod style home! This meticulously renovated home boasts three spacious bedrooms and two and a half modern bathrooms, providing ample space for comfortable living. Step inside to discover the allure of all-new hardwood floors and plush carpeting, seamlessly complemented by fresh paint throughout, creating a welcoming ambiance in every corner. The heart of this home lies in its master suit and remodeled master bath, where luxury meets convenience with upgraded fixtures and a rejuvenating atmosphere. The kitchen exudes elegance with freshly painted cabinets, offering a delightful space. From the inviting living spaces to the bedrooms, every detail of this home creates warmth and sophistication, promising a lifestyle of comfort and style. Additional highlights include an unfinished basement, providing endless possibilities for expansion to meet your needs and preferences. Outside, the Cape Cod charm continues with a picturesque facade and manicured landscaping, inviting you to unwind and enjoy the beauty of your surroundings. Indulge in the enchanting evenings on the wrap around porch. With all new light fixtures illuminating your way, the possibilities for creating unforgettable memories in this delightful home are endless.
Location
State GA
County Paulding
Rooms
Basement Interior Entry, Partial, Unfinished
Dining Room Separate Room
Interior
Interior Features Roommate Plan, Split Bedroom Plan, Walk-In Closet(s)
Heating Natural Gas
Cooling Central Air
Flooring Carpet, Hardwood
Fireplaces Number 1
Fireplaces Type Living Room
Fireplace Yes
Appliance Dishwasher, Gas Water Heater, Microwave, Refrigerator
Laundry In Hall, Laundry Closet, Upper Level
Exterior
Parking Features Basement, Carport, Garage, Side/Rear Entrance
Garage Spaces 4.0
Community Features None
Utilities Available Cable Available, Electricity Available, Natural Gas Available, Water Available
Waterfront Description No Dock Or Boathouse
View Y/N No
Roof Type Composition
Total Parking Spaces 4
Garage Yes
Private Pool No
Building
Lot Description Level
Faces GPS Friendly, From East Paulding Dr, Turn Right on Dallas Acworth Hwy, go approximately 1 mile, turn left on Bone Cir, one is on the Left.
Foundation Block
Sewer Septic Tank
Water Public
Structure Type Vinyl Siding
New Construction No
Schools
Elementary Schools Abney
Middle Schools Moses
High Schools East Paulding
Others
HOA Fee Include None
Tax ID 29825
Security Features Smoke Detector(s)
Acceptable Financing Cash, Conventional, FHA, VA Loan
Listing Terms Cash, Conventional, FHA, VA Loan
Special Listing Condition Resale
Read Less Info
Want to know what your home might be worth? Contact us for a FREE valuation!

Our team is ready to help you sell your home for the highest possible price ASAP

© 2025 Georgia Multiple Listing Service. All Rights Reserved.
GET MORE INFORMATION
Collin Bowman
Broker Associate | License ID: 389895
Broker Associate License ID: 389895




