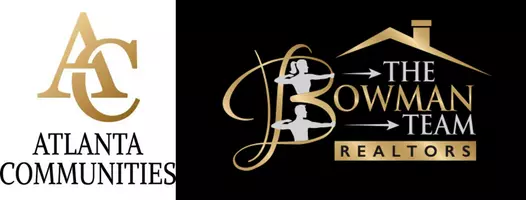For more information regarding the value of a property, please contact us for a free consultation.
Key Details
Sold Price $249,000
Property Type Single Family Home
Sub Type Single Family Residence
Listing Status Sold
Purchase Type For Sale
Square Footage 1,200 sqft
Price per Sqft $207
MLS Listing ID 7259924
Sold Date 09/29/23
Style Craftsman
Bedrooms 2
Full Baths 2
Construction Status Updated/Remodeled
HOA Y/N No
Year Built 1930
Annual Tax Amount $589
Tax Year 2022
Lot Size 7,492 Sqft
Acres 0.172
Property Sub-Type Single Family Residence
Source First Multiple Listing Service
Property Description
Fully renovated craftsman style home in the heart of Cartersville! 105 Fairview Drive is just a short distance from many retail stores and restaurants in
historic downtown. Beautiful, newly updated front porch and back deck overlooking the spacious backyard. Primary bedroom is spacious with large
closet and easy access to the bathroom with timeless vanity and new shower/tub combo. Enjoy meals in the newly updated breakfast room overlooking
the serene backyard. No expense was spared with a new metal roof, fresh inside and outside paint, new HVAC with 5 year warranty, new water heater,
laminate wood flooring, double pane windows and all new fixtures. Open concept living that creates a naturally light filled space from the front door to
the back deck. New stainless steel appliances, granite countertops, subway tile backsplash, white transitional cabinetry, stylish large kitchen drawers
and plenty of storage make this kitchen a dream! You don't want to miss this perfect move-in ready opportunity!
Location
State GA
County Bartow
Lake Name None
Rooms
Bedroom Description Master on Main
Other Rooms None
Basement Crawl Space
Main Level Bedrooms 2
Dining Room Separate Dining Room, Open Concept
Interior
Interior Features Other
Heating Central, Electric
Cooling Ceiling Fan(s), Central Air
Flooring Ceramic Tile, Laminate
Fireplaces Type Outside
Window Features Double Pane Windows
Appliance Dishwasher, Disposal, Electric Range, Electric Oven, Electric Water Heater
Laundry Laundry Room, Main Level
Exterior
Exterior Feature Private Yard, Private Rear Entry
Parking Features Level Driveway, Driveway, On Street
Fence Privacy
Pool None
Community Features None
Utilities Available Water Available, Cable Available, Electricity Available
Waterfront Description None
View Rural
Roof Type Metal
Street Surface Asphalt
Accessibility None
Handicap Access None
Porch Front Porch, Rear Porch
Total Parking Spaces 2
Private Pool false
Building
Lot Description Back Yard, Level, Front Yard
Story One
Foundation Pillar/Post/Pier
Sewer Public Sewer
Water Public
Architectural Style Craftsman
Level or Stories One
Structure Type Wood Siding
New Construction No
Construction Status Updated/Remodeled
Schools
Elementary Schools Cloverleaf
Middle Schools Red Top
High Schools Cass
Others
Senior Community no
Restrictions false
Tax ID 0071N 0002 026
Special Listing Condition Real Estate Owned
Read Less Info
Want to know what your home might be worth? Contact us for a FREE valuation!

Our team is ready to help you sell your home for the highest possible price ASAP

Bought with Keller Williams Realty Partners
GET MORE INFORMATION
Collin Bowman
Broker Associate | License ID: 389895
Broker Associate License ID: 389895




