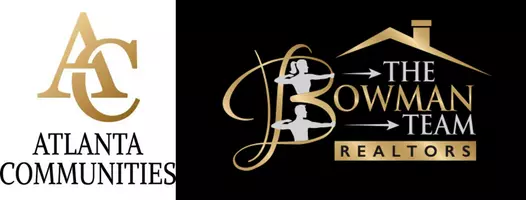For more information regarding the value of a property, please contact us for a free consultation.
Key Details
Sold Price $592,500
Property Type Single Family Home
Sub Type Single Family Residence
Listing Status Sold
Purchase Type For Sale
Subdivision Kimble Farm
MLS Listing ID 10146310
Sold Date 04/25/23
Style Craftsman,Traditional
Bedrooms 4
Full Baths 4
HOA Fees $650
HOA Y/N Yes
Originating Board Georgia MLS 2
Year Built 2005
Annual Tax Amount $4,902
Tax Year 2022
Lot Size 0.470 Acres
Acres 0.47
Lot Dimensions 20473.2
Property Sub-Type Single Family Residence
Property Description
As you walk past your spacious rocking chair front porch into your warm & inviting home, you will be amazed by the 2 story open-framed foyer. Step into the light and bright 2-story large gathering room with massive windows & lots of natural light.The stunning, well-maintained, entertainers' dream gourmet eat-in kitchen opens to the gathering room. The kitchen has custom granite, an abundant amount of cabinets, walk-in pantry & is close to the main level sizable laundry room. Retreat to your main floor, oversized ownerCOs suite that boasts double tray ceilings, loads of natural light, a giant owners bath with whirlpool tub, double vanities & extra large walk-in closet. There is a big secondary bedroom on the main level that separates your guests with its own full bathroom. Gleaming hardwoods, cozy gas log fireplace, gourmet kitchen with stainless steel appliances and gorgeous high-end granite countertops are only a few of the winning attributes to this move-in ready executive home. Upstairs you will find 2 giant bedrooms that have their own full bathrooms with roomy closets, and a flex/bonus room that can be converted to a bedroom, office, theater or gym.
Location
State GA
County Cobb
Rooms
Basement None
Dining Room Seats 12+
Interior
Interior Features Tray Ceiling(s), High Ceilings, Double Vanity, Walk-In Closet(s), Master On Main Level
Heating Natural Gas, Central
Cooling Ceiling Fan(s), Central Air, Zoned
Flooring Hardwood, Carpet
Fireplaces Number 1
Fireplaces Type Family Room, Gas Starter, Masonry, Gas Log
Fireplace Yes
Appliance Gas Water Heater, Dishwasher, Disposal, Microwave, Other
Laundry Other
Exterior
Exterior Feature Other
Parking Features Attached, Garage Door Opener, Garage, Kitchen Level, Parking Pad, Side/Rear Entrance
Community Features Sidewalks, Street Lights
Utilities Available Underground Utilities, High Speed Internet
View Y/N No
Roof Type Composition
Garage Yes
Private Pool No
Building
Lot Description Cul-De-Sac, Other
Faces From I-75, exit Barrett Parkway. Go West about 7 miles. Cross Hwy 120 by Target.Right on Villa Rica Rd. Go.4 Miles.At the traffic circle, take the 3rd exit onto W Sandtown Rd. Go 1 mile. Right on Friendship Church Rd. In .1 mile, go Right on Sage Ridge Dr/Kimble Farm.
Sewer Public Sewer
Water Public
Structure Type Concrete,Stone
New Construction No
Schools
Elementary Schools Dowell
Middle Schools Lovinggood
High Schools Hillgrove
Others
HOA Fee Include Maintenance Grounds,Reserve Fund
Tax ID 19032000590
Security Features Security System
Special Listing Condition Resale
Read Less Info
Want to know what your home might be worth? Contact us for a FREE valuation!

Our team is ready to help you sell your home for the highest possible price ASAP

© 2025 Georgia Multiple Listing Service. All Rights Reserved.
GET MORE INFORMATION
Collin Bowman
Broker Associate | License ID: 389895
Broker Associate License ID: 389895




