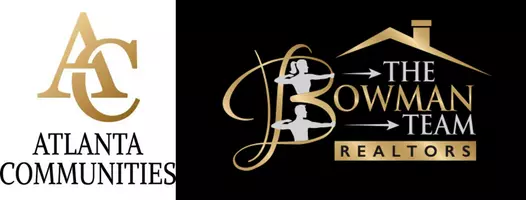For more information regarding the value of a property, please contact us for a free consultation.
Key Details
Sold Price $600,000
Property Type Single Family Home
Sub Type Single Family Residence
Listing Status Sold
Purchase Type For Sale
Square Footage 3,862 sqft
Price per Sqft $155
MLS Listing ID 6879300
Sold Date 06/11/21
Style Traditional
Bedrooms 4
Full Baths 3
Half Baths 1
Construction Status Resale
HOA Y/N No
Year Built 2001
Tax Year 2021
Lot Size 2.070 Acres
Acres 2.07
Property Sub-Type Single Family Residence
Source FMLS API
Property Description
Welcome Home-this one HAS IT ALL!!! Come sit and relax on the front porch, at the pool, or star-gaze by the pond w/fountain, and firepit. Farmhouse-design Main Level has Updated kitchen w/large island, granite, stainless appliances, and tile backsplash; Family Rm has stacked stone gas-log fireplace; office and dining rooms; updated light fixtures, and tons of "extras". HUGE Master Bedroom cannot be beat with the sitting rm w/elec FP, private balcony, his/hers walk-in closets, second sitting/reading area that overlooks pool and Koi pond, bath w/whirlpool tub, sep shower, huge vanity. Secondary bedrooms are all over-sized--even secondary bath has whirlpool tub! Finished terrace level has: 2 exterior entries - to courtyard and pool area; Large full bath to allow a shower after swimming; Kitchenette; Workshop w/bench and storage, Flex-rm can be a Bedroom or exercise room; Rec Rm w/fireplace. Outside is a beautiful paradise--heated, gunite, saltwater pool, flagstone patio areas, Koi pond, pond w/fountain and firepit, and breathtaking gardens and landscape! Hundreds of flowers, flowering perennials, shrubs, and trees, give all-year round color. Newer roof, gutters, HVAC, water heaters, and attic thermal barrier make this home energy efficient too! 3 car garage with extra storage just in case, and NO HOA!!!!
Location
State GA
County Forsyth
Area None
Lake Name None
Rooms
Bedroom Description Oversized Master, Sitting Room
Other Rooms None
Basement Daylight, Exterior Entry, Finished Bath, Finished, Full, Interior Entry
Dining Room Separate Dining Room
Kitchen Breakfast Bar, Cabinets White, Country Kitchen, Stone Counters, Eat-in Kitchen, Kitchen Island, Pantry, View to Family Room
Interior
Interior Features High Ceilings 9 ft Main, Disappearing Attic Stairs, High Speed Internet, Entrance Foyer, His and Hers Closets, Low Flow Plumbing Fixtures, Other, Tray Ceiling(s), Walk-In Closet(s)
Heating Central, Forced Air, Natural Gas
Cooling Ceiling Fan(s), Central Air, Whole House Fan
Flooring Carpet, Ceramic Tile, Hardwood
Fireplaces Number 3
Fireplaces Type Basement, Family Room, Factory Built, Gas Log, Gas Starter
Equipment Satellite Dish
Window Features Insulated Windows
Appliance Dishwasher, Dryer, Refrigerator, Gas Range, Gas Water Heater, Microwave, Washer
Laundry Laundry Room, Upper Level
Exterior
Exterior Feature Garden, Private Yard, Private Front Entry, Private Rear Entry, Balcony
Parking Features Attached, Garage Door Opener, Driveway, Garage, Kitchen Level, Level Driveway, Garage Faces Side
Garage Spaces 3.0
Fence Back Yard, Fenced, Front Yard, Wood
Pool Gunite, Heated, In Ground
Community Features None
Utilities Available Cable Available, Electricity Available, Natural Gas Available, Phone Available, Underground Utilities, Water Available
Waterfront Description Pond
View Y/N Yes
View Other
Roof Type Composition, Ridge Vents, Shingle
Street Surface Asphalt, Paved
Accessibility None
Handicap Access None
Porch None
Total Parking Spaces 3
Private Pool true
Building
Lot Description Back Yard, Level, Landscaped, Private, Front Yard
Story Two
Sewer Septic Tank
Water Public
Architectural Style Traditional
Level or Stories Two
Structure Type Frame, Vinyl Siding
Construction Status Resale
Schools
Elementary Schools Poole'S Mill
Middle Schools Liberty - Forsyth
High Schools West Forsyth
Others
Senior Community no
Restrictions false
Tax ID 029 116
Special Listing Condition None
Read Less Info
Want to know what your home might be worth? Contact us for a FREE valuation!

Our team is ready to help you sell your home for the highest possible price ASAP

Bought with Century 21 Results
GET MORE INFORMATION
Collin Bowman
Broker Associate | License ID: 389895
Broker Associate License ID: 389895




