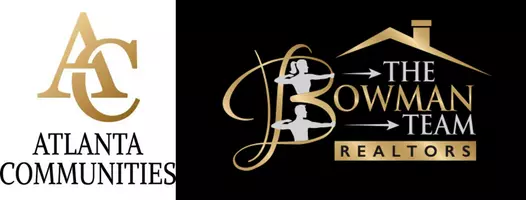For more information regarding the value of a property, please contact us for a free consultation.
Key Details
Sold Price $506,000
Property Type Single Family Home
Sub Type Single Family Residence
Listing Status Sold
Purchase Type For Sale
Square Footage 3,156 sqft
Price per Sqft $160
Subdivision Canterbury Forest
MLS Listing ID 6733907
Sold Date 07/08/20
Style Contemporary/Modern, Mediterranean
Bedrooms 4
Full Baths 3
Construction Status Resale
HOA Y/N No
Year Built 1967
Annual Tax Amount $5,903
Tax Year 2019
Lot Size 0.500 Acres
Acres 0.5
Property Sub-Type Single Family Residence
Source FMLS API
Property Description
Custom built in the 60's. California contemporary style home with Mediterranean influences. Exterior has weeping mortar brick and home sits on a huge corner lot. Exquisite Architectural details throughout. Three levels of living space in this unique home with large rooms, lots of closet space, tons of windows and light with potential of two master suites. Over 70 varieties of plants on property. Double iron gates lead you to walled courtyard entry with evergreen fig vines and lots of planting throughout. Two wood entry doors take you to large entry foyer with vintage tiled floor. Open floor plan with soaring ceilings and beautiful original wood beams in living and formal dining room. Eat in Kitchen has lots of cabinets and counter space, breakfast bar and separate area for large table. Kitchen overlooks fireside great room with brick wall and fireplace. Large sliding glass door to outdoor patio and backyard. Master suite on main off great room with walk in closet, large bathroom with jetted tub. Huge laundry room with cabinets and double sink. Upper level has huge master suite with glass doors to deck overlooking backyard oasis. Walk in closet and tons of bathroom space. 2 additional bedrooms with large closets. Totally fenced, very private backyard Oasis with over 40 variety of plants. A gardener's dream. Hardwoods throughout. Large two car garage. Minutes to Twin Lakes Swim Club and Award winning Briarlake Elementary. Walk to Lakeside High school. Minutes to Emory, CDC, VA Hospital, Children's Heath Care of Atlanta and Mary Scott Nature Park.
Location
State GA
County Dekalb
Area 52 - Dekalb-West
Lake Name None
Rooms
Bedroom Description Master on Main, Oversized Master
Other Rooms None
Basement None
Dining Room Seats 12+, Separate Dining Room
Interior
Interior Features High Ceilings 10 ft Lower, High Speed Internet, Entrance Foyer, Beamed Ceilings, Walk-In Closet(s)
Heating Forced Air, Natural Gas
Cooling Central Air
Flooring Hardwood
Fireplaces Number 1
Fireplaces Type Family Room, Great Room, Masonry
Window Features None
Appliance Dishwasher, Disposal, Electric Range, Gas Water Heater, Microwave, Self Cleaning Oven
Laundry None
Exterior
Exterior Feature Garden, Private Yard, Private Front Entry, Courtyard
Parking Features Garage Door Opener, Garage
Garage Spaces 2.0
Fence Brick, Back Yard, Privacy, Wood
Pool None
Community Features None
Utilities Available None
Waterfront Description None
View Other
Roof Type Metal
Street Surface None
Accessibility None
Handicap Access None
Porch None
Total Parking Spaces 2
Building
Lot Description Back Yard, Level, Landscaped, Front Yard
Story Multi/Split
Sewer Public Sewer
Water Public
Architectural Style Contemporary/Modern, Mediterranean
Level or Stories Multi/Split
Structure Type Brick 4 Sides, Frame
New Construction No
Construction Status Resale
Schools
Elementary Schools Briarlake
Middle Schools Henderson - Dekalb
High Schools Lakeside - Dekalb
Others
Senior Community no
Restrictions false
Tax ID 18 206 02 014
Financing yes
Special Listing Condition None
Read Less Info
Want to know what your home might be worth? Contact us for a FREE valuation!

Our team is ready to help you sell your home for the highest possible price ASAP

Bought with Keller Williams Realty Peachtree Rd.
GET MORE INFORMATION
Collin Bowman
Broker Associate | License ID: 389895
Broker Associate License ID: 389895




