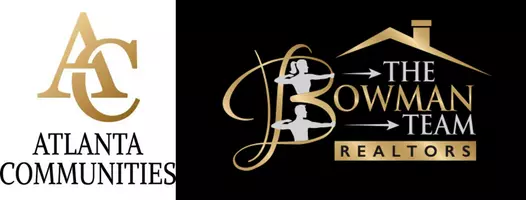UPDATED:
Key Details
Property Type Condo
Sub Type Condominium
Listing Status Active
Purchase Type For Sale
Square Footage 712 sqft
Price per Sqft $245
Subdivision Vinings Run
MLS Listing ID 7631618
Style Townhouse
Bedrooms 1
Full Baths 1
Construction Status Resale
HOA Fees $390/mo
HOA Y/N Yes
Year Built 1983
Annual Tax Amount $1,670
Tax Year 2024
Lot Size 4,064 Sqft
Acres 0.0933
Property Sub-Type Condominium
Source First Multiple Listing Service
Property Description
Step into this inviting 1-bedroom, 1-bath main-level gem, perfectly positioned in one of Smyrna's most vibrant and accessible neighborhoods. Just minutes from Truist Park, Vinings Jubilee, the Home Depot Headquarters, and the scenic beauty of the Chattahoochee River National Recreation Area and Silver Comet Trail, this home offers a lifestyle as exciting as its location.
Inside, the spacious living room welcomes you with elegant custom built-ins and a warm, wood-burning fireplace—perfect for cozy evenings in. The thoughtfully designed kitchen features plenty of storage and counter space, ideal for both everyday living and entertaining. Step out onto your private covered patio to unwind with your morning coffee or enjoy a serene evening retreat.
This smart home is equipped with a smart thermostat and smart door lock, allowing you to control your comfort and security with ease—whether you're at home or on the go.
The community itself boasts top-notch amenities, including a sparkling swimming pool and tennis courts, and with fast, convenient access to I-75 and I-285, you're never far from everything Atlanta has to offer.
Whether you're a first-time buyer, savvy investor, or simply looking to downsize without compromise, this home delivers low-maintenance, high-comfort living in a truly unbeatable location.
Schedule your private showing today and discover your perfect blend of modern living and Southern charm!
Location
State GA
County Cobb
Area Vinings Run
Lake Name None
Rooms
Bedroom Description Other
Other Rooms None
Basement None
Main Level Bedrooms 1
Dining Room Open Concept
Kitchen Breakfast Bar, Cabinets White, Stone Counters, View to Family Room
Interior
Interior Features Bookcases, Entrance Foyer, Other
Heating Central, Natural Gas
Cooling Ceiling Fan(s), Central Air
Flooring Carpet, Tile
Fireplaces Number 1
Fireplaces Type Gas Starter, Insert, Living Room
Equipment None
Window Features Insulated Windows
Appliance Dishwasher, Disposal, Dryer, Electric Oven, Gas Cooktop, Gas Water Heater, Microwave, Range Hood, Refrigerator, Washer, Other
Laundry In Hall
Exterior
Exterior Feature Balcony
Parking Features Assigned, Parking Lot
Fence None
Pool None
Community Features Homeowners Assoc, Near Shopping, Near Trails/Greenway, Pool, Tennis Court(s)
Utilities Available Cable Available, Electricity Available, Natural Gas Available, Phone Available, Sewer Available, Underground Utilities, Water Available
Waterfront Description None
View Y/N Yes
View Trees/Woods
Roof Type Composition
Street Surface Asphalt
Accessibility None
Handicap Access None
Porch Deck
Total Parking Spaces 1
Private Pool false
Building
Lot Description Wooded
Story One
Foundation Slab
Sewer Public Sewer
Water Public
Architectural Style Townhouse
Level or Stories One
Structure Type Wood Siding
Construction Status Resale
Schools
Elementary Schools Teasley
Middle Schools Campbell
High Schools Campbell
Others
HOA Fee Include Maintenance Grounds,Pest Control,Sewer,Swim,Termite,Tennis,Trash,Water
Senior Community no
Restrictions false
Tax ID 17084400550
Ownership Condominium
Financing no

GET MORE INFORMATION
Collin Bowman
Broker Associate | License ID: 389895
Broker Associate License ID: 389895




