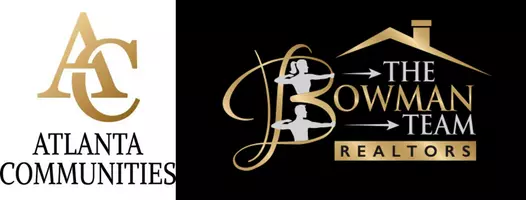UPDATED:
Key Details
Property Type Single Family Home
Sub Type Single Family Residence
Listing Status Active
Purchase Type For Sale
Subdivision Springlake
MLS Listing ID 7583398
Style Traditional
Bedrooms 3
Full Baths 3
Half Baths 1
Construction Status Resale
HOA Y/N No
Year Built 1920
Annual Tax Amount $13,001
Tax Year 2024
Lot Size 0.785 Acres
Acres 0.7851
Property Sub-Type Single Family Residence
Source First Multiple Listing Service
Property Description
A chef's dream, the kitchen boasts a 6-burner stove, griddle, built-in fryer, and industrial-sized vent hood. It seamlessly flows into the family room with a handsome stone wood-burning fireplace. Off the family room, you'll find a private office/study, a stylish powder room, and a large sunroom that opens to the back deck—perfect for entertaining.
The kitchen also features a breakfast bar, walk-in pantry and overlooks the back deck and the large, park-like backyard. A generous bedroom and bathroom also on the main floor.
Upstairs, you'll find a large landing with an office nook, oversized laundry room, luxurious primary suite, and an additional ensuite bedroom. The second floor also offers a cedar closet and a large unfinished space perfect for storage or future expansion. The unfinished basement provides even more storage and a daylight exercise room.
Situated on a private, flat .78-acre lot, the property includes a 4-car garage, extra parking for two more cars, and a backyard patio - ideal for outdoor gatherings.
Just moments from the Bobby Jones Golf Course, Bitsy Grant Tennis Center, the Beltline, and a great mix of local shops and dining, this home offers an exceptional balance of serene living and dynamic city energy. A truly rare find in one of Atlanta's most desirable neighborhoods!
Location
State GA
County Fulton
Lake Name None
Rooms
Bedroom Description Oversized Master
Other Rooms Garage(s)
Basement Exterior Entry, Interior Entry, Unfinished
Main Level Bedrooms 1
Dining Room Seats 12+, Separate Dining Room
Interior
Interior Features Crown Molding, Double Vanity, High Ceilings 9 ft Main, High Ceilings 9 ft Upper, High Speed Internet, His and Hers Closets, Recessed Lighting, Vaulted Ceiling(s), Walk-In Closet(s)
Heating Central, Zoned
Cooling Central Air, Zoned
Flooring Hardwood, Stone
Fireplaces Number 3
Fireplaces Type Family Room, Gas Starter, Living Room, Masonry, Stone
Window Features Double Pane Windows,Plantation Shutters,Window Treatments
Appliance Dishwasher, Disposal, Double Oven, Dryer, Gas Range, Gas Water Heater, Range Hood, Refrigerator, Washer
Laundry Laundry Room, Upper Level
Exterior
Exterior Feature Garden, Private Yard, Rain Gutters, Storage
Parking Features Detached, Driveway, Garage, Level Driveway
Garage Spaces 4.0
Fence Back Yard, Fenced
Pool None
Community Features Golf, Near Beltline, Near Schools, Near Shopping, Near Trails/Greenway, Park, Pickleball, Playground, Sidewalks, Street Lights, Tennis Court(s)
Utilities Available Cable Available, Electricity Available, Natural Gas Available, Phone Available, Sewer Available, Water Available
Waterfront Description None
View Neighborhood
Roof Type Composition
Street Surface Paved
Accessibility None
Handicap Access None
Porch Deck, Front Porch, Patio
Total Parking Spaces 2
Private Pool false
Building
Lot Description Back Yard, Front Yard, Landscaped, Level
Story Three Or More
Foundation Brick/Mortar
Sewer Public Sewer
Water Public
Architectural Style Traditional
Level or Stories Three Or More
Structure Type Brick,Stone
New Construction No
Construction Status Resale
Schools
Elementary Schools Morris Brandon
Middle Schools Willis A. Sutton
High Schools North Atlanta
Others
Senior Community no
Restrictions false
Tax ID 17 015400030120
Special Listing Condition None

GET MORE INFORMATION
Collin Bowman
Broker Associate | License ID: 389895
Broker Associate License ID: 389895




