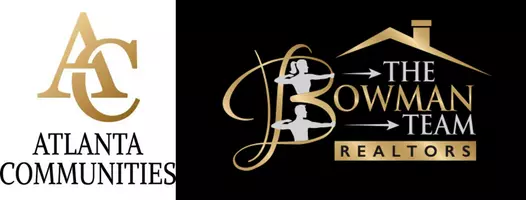UPDATED:
Key Details
Property Type Single Family Home
Sub Type Single Family Residence
Listing Status Active
Purchase Type For Sale
Square Footage 2,749 sqft
Price per Sqft $227
Subdivision Maple Ridge
MLS Listing ID 7583342
Style Traditional
Bedrooms 3
Full Baths 2
Half Baths 1
Construction Status Resale
HOA Fees $100
HOA Y/N Yes
Year Built 1986
Annual Tax Amount $595
Tax Year 2024
Lot Size 0.680 Acres
Acres 0.68
Property Sub-Type Single Family Residence
Source First Multiple Listing Service
Property Description
The beautifully updated eat-in kitchen is a chef's delight, featuring exquisite premium quartz countertops, rich walnut cabinets, double-oven, gas cooktop, and a functional peninsula, making it perfect for entertaining. The spacious separate dining room provides an ideal setting for family gatherings and special occasions.
Retreat to the updated master suite featuring a spa-like bathroom, complete with heated floors, a luxurious soaking bathtub, a separate walk-in shower and a spacious double vanity.
The spacious layout of this home includes a large bonus space on the third level, ideal for a home office, playroom, media center, or even a fourth bedroom.
Additionally, this home offers a spacious unfinished walk-out basement that can be used for storage or customized to fit your needs, providing endless possibilities for expansion.
Two sets of French doors off the kitchen and living room provide seamless access to the beautifully finished screened-in porch. Enjoy serene views of your private wooded backyard from the expansive back deck, which spans the rear of the home on two levels—perfect for outdoor relaxation and entertaining.
The exterior has been freshly painted, and a new architectural shingle roof was added just a year ago, ensuring peace of mind for years to come.
The Maple Ridge community offers fantastic amenities, including a refreshing Jr. Olympic pool, two tennis courts, and a pavilion that hosts various neighborhood social functions.
Don't miss the opportunity to make this exquisite property your own! Schedule a showing today!
Location
State GA
County Gwinnett
Lake Name None
Rooms
Bedroom Description None
Other Rooms None
Basement Exterior Entry, Full, Unfinished, Walk-Out Access
Dining Room Separate Dining Room
Interior
Interior Features Crown Molding, Double Vanity, Walk-In Closet(s)
Heating Central, Natural Gas
Cooling Ceiling Fan(s), Central Air
Flooring Carpet, Ceramic Tile, Hardwood
Fireplaces Number 1
Fireplaces Type Family Room, Gas Log
Window Features Double Pane Windows
Appliance Dishwasher, Double Oven, Gas Cooktop, Range Hood, Self Cleaning Oven
Laundry Laundry Room, Lower Level, Mud Room
Exterior
Exterior Feature None
Parking Features Attached, Driveway, Garage, Garage Door Opener, Garage Faces Front, Kitchen Level, Level Driveway
Garage Spaces 2.0
Fence Back Yard, Chain Link
Pool None
Community Features Homeowners Assoc, Near Schools, Near Trails/Greenway, Pool, Swim Team, Tennis Court(s)
Utilities Available Cable Available, Electricity Available, Natural Gas Available, Phone Available, Water Available
Waterfront Description None
View Neighborhood
Roof Type Composition,Ridge Vents,Shingle
Street Surface Concrete
Accessibility None
Handicap Access None
Porch Covered, Deck, Enclosed, Rear Porch, Screened
Private Pool false
Building
Lot Description Front Yard, Landscaped, Wooded
Story Three Or More
Foundation Concrete Perimeter
Sewer Septic Tank
Water Public
Architectural Style Traditional
Level or Stories Three Or More
Structure Type Brick,Fiber Cement
New Construction No
Construction Status Resale
Schools
Elementary Schools Parsons
Middle Schools Hull
High Schools Peachtree Ridge
Others
HOA Fee Include Swim,Tennis
Senior Community no
Restrictions false
Tax ID R7197 064
Acceptable Financing Cash, Conventional, FHA, VA Loan
Listing Terms Cash, Conventional, FHA, VA Loan
Special Listing Condition None

GET MORE INFORMATION
Collin Bowman
Broker Associate | License ID: 389895
Broker Associate License ID: 389895




