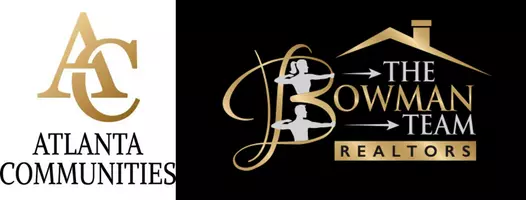UPDATED:
Key Details
Property Type Single Family Home
Sub Type Single Family Residence
Listing Status Active
Purchase Type For Sale
Square Footage 3,016 sqft
Price per Sqft $144
Subdivision Mill Creek Crossing
MLS Listing ID 7577039
Style Ranch
Bedrooms 4
Full Baths 3
Construction Status Resale
HOA Y/N No
Year Built 1988
Annual Tax Amount $4,289
Tax Year 2024
Lot Size 0.650 Acres
Acres 0.65
Property Sub-Type Single Family Residence
Source First Multiple Listing Service
Property Description
Nestled in a tranquil cul-de-sac within a highly sought-after prime location, this adorable stucco ranch home offers the perfect blend of comfort and affordability. The main systems have been replaced and/or upgraded: Roof was replaced in May 2023 and the HVAC was upgraded to a 3 ton in 2021! Boasting 4 spacious bedrooms and three bathrooms, this residence is ideal for anyone seeking a serene yet convenient lifestyle. The heart of the home has some upgrades in the kitchen: granite countertops, and ample cabinetry, making it a chef's dream. The primary bathroom has been renovated to provide a spa-like retreat. Enjoy the outdoors without the bugs and weather in the added partially finished sunroom off the back deck that leads to the huge backyard. This home has new LVP flooring in the main living areas. The full finished basement adds significant living space, including a fantastic recreation room, a bedroom and a full bathroom, perfect for a home theater, gym, or additional lounging space. Outside, the private cul-de-sac location ensures peace and quiet, with a large backyard offering a perfect spot for outdoor gatherings. While the home boasts many upgrades, it does require some extra love to reach its full potential. The motivated Seller has priced this amazing home well under market value due to the cosmetic work needed. This home is an exceptional opportunity to own a piece of paradise in one of the most desirable neighborhoods at an amazing affordable price. Don't miss out on this rare find!
Location
State GA
County Cherokee
Lake Name None
Rooms
Bedroom Description Master on Main,Oversized Master,Roommate Floor Plan
Other Rooms None
Basement Finished Bath, Exterior Entry, Finished, Interior Entry
Main Level Bedrooms 3
Dining Room Separate Dining Room
Interior
Interior Features Walk-In Closet(s)
Heating Central
Cooling Central Air
Flooring Carpet
Fireplaces Type Gas Log
Window Features None
Appliance Dishwasher, Electric Range, Refrigerator
Laundry Main Level, Mud Room
Exterior
Exterior Feature Private Yard
Parking Features Garage, Attached, Driveway, Garage Faces Front
Garage Spaces 2.0
Fence None
Pool None
Community Features Near Shopping
Utilities Available Cable Available, Water Available
Waterfront Description None
View City
Roof Type Shingle
Street Surface Asphalt
Accessibility Accessible Entrance
Handicap Access Accessible Entrance
Porch Covered, Enclosed, Deck
Total Parking Spaces 4
Private Pool false
Building
Lot Description Level, Back Yard, Cul-De-Sac, Landscaped, Private, Front Yard
Story One
Foundation Block, Concrete Perimeter, Brick/Mortar
Sewer Septic Tank
Water Public
Architectural Style Ranch
Level or Stories One
Structure Type Stucco
New Construction No
Construction Status Resale
Schools
Elementary Schools Johnston
Middle Schools Mill Creek
High Schools River Ridge
Others
Senior Community no
Restrictions false
Tax ID 15N16 159
Special Listing Condition None

GET MORE INFORMATION
Collin Bowman
Broker Associate | License ID: 389895
Broker Associate License ID: 389895




