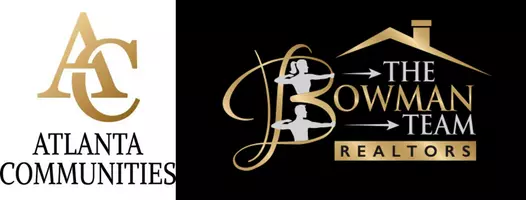UPDATED:
Key Details
Property Type Single Family Home
Sub Type Single Family Residence
Listing Status Active
Purchase Type For Sale
Square Footage 1,350 sqft
Price per Sqft $231
Subdivision Ashly Pines
MLS Listing ID 7531008
Style Ranch
Bedrooms 3
Full Baths 2
Construction Status Resale
HOA Y/N No
Originating Board First Multiple Listing Service
Year Built 1991
Annual Tax Amount $2,629
Tax Year 2023
Lot Size 0.330 Acres
Acres 0.33
Property Sub-Type Single Family Residence
Property Description
As you step inside, you are greeted by an open floor plan that seamlessly connects the living area to the dining space. The cozy living room boasts a beautiful stone fireplace, perfect for those chilly evenings. Natural light floods the space through large windows, highlighting the warm color palette of the walls, and creating a cozy ambiance.
Adjacent to the living area is a well-appointed dining area that comfortably seats family and friends. This space flows effortlessly into the kitchen, which is designed with functionality in mind. The kitchen features modern appliances, generous cabinetry, and a charming breakfast bar, making it the ideal setting for culinary enthusiasts.
The home offers several spacious bedrooms, each designed for relaxation and tranquility. The master bedroom is inviting, featuring large windows allowing plenty of natural light. It is an ideal retreat after a long day. The additional bedrooms are equally spacious and suitable for family, guests, or even a home office.
The bathrooms are thoughtfully designed with convenient fixtures and tasteful finishes. They include all necessary amenities, ensuring comfort and practicality for daily routines.
The hallway extends toward additional rooms, providing functional space for storage and utility. Outdoors, the property boasts a generous yard area, perfect for gardening, entertaining, or simply enjoying the outdoors. The back of the house is complemented by additional space for relaxation or outdoor gatherings.
This home is not just a place to live; it is a comfortable sanctuary where memories are made. With its combination of style, space, and functionality, it caters to a variety of lifestyles, making it a perfect choice for families, professionals, or anyone looking for a welcoming place to call home. Do not miss the opportunity to experience this exceptional property firsthand.
Location
State GA
County Gwinnett
Lake Name None
Rooms
Bedroom Description Master on Main
Other Rooms None
Basement None
Main Level Bedrooms 3
Dining Room Separate Dining Room
Interior
Interior Features High Ceilings 9 ft Main, Walk-In Closet(s)
Heating Forced Air, Natural Gas
Cooling Ceiling Fan(s), Central Air
Flooring Carpet, Hardwood
Fireplaces Number 1
Fireplaces Type Factory Built, Family Room, Gas Starter
Window Features Insulated Windows
Appliance Dishwasher, Electric Range, Gas Water Heater
Laundry In Kitchen
Exterior
Exterior Feature None
Parking Features Garage, Level Driveway
Garage Spaces 2.0
Fence None
Pool None
Community Features None
Utilities Available Cable Available, Natural Gas Available, Electricity Available, Phone Available, Sewer Available, Water Available
Waterfront Description None
View Other
Roof Type Shingle
Street Surface Paved
Accessibility None
Handicap Access None
Porch Deck, Rear Porch, Front Porch
Total Parking Spaces 4
Private Pool false
Building
Lot Description Level, Private
Story One
Foundation Brick/Mortar, Raised
Sewer Public Sewer
Water Public
Architectural Style Ranch
Level or Stories One
Structure Type Frame
New Construction No
Construction Status Resale
Schools
Elementary Schools Norton
Middle Schools Snellville
High Schools South Gwinnett
Others
Senior Community no
Restrictions false
Tax ID R6033 223
Special Listing Condition None

GET MORE INFORMATION
Collin Bowman
Broker Associate | License ID: 389895
Broker Associate License ID: 389895




