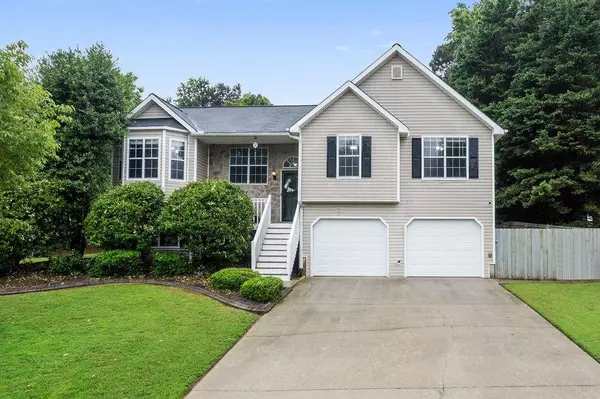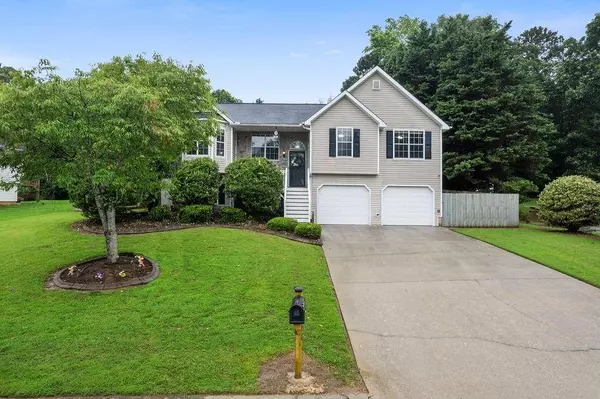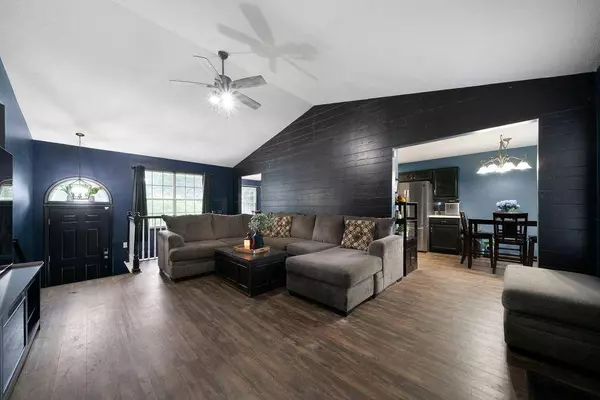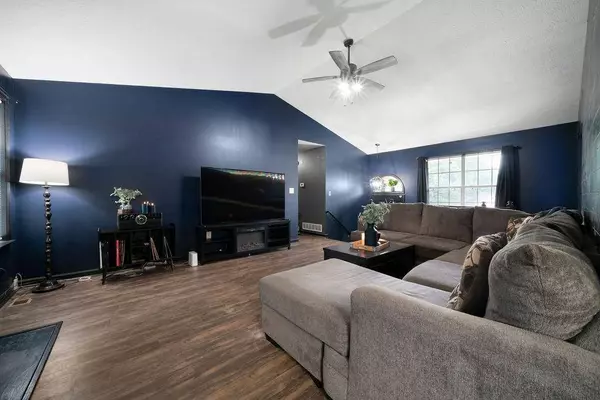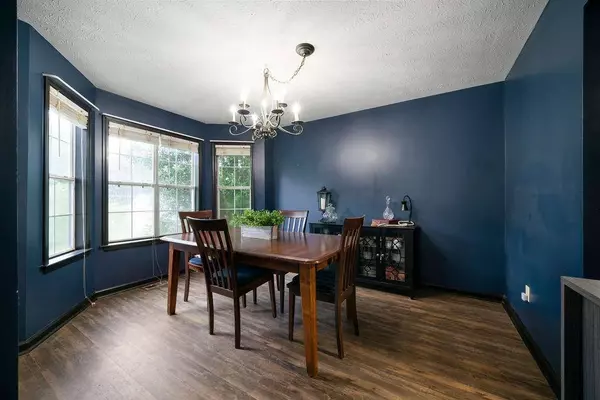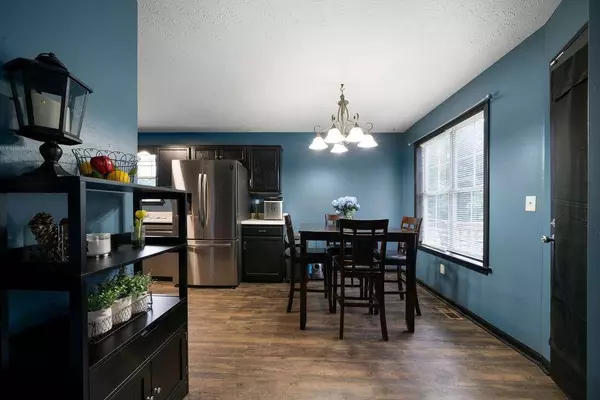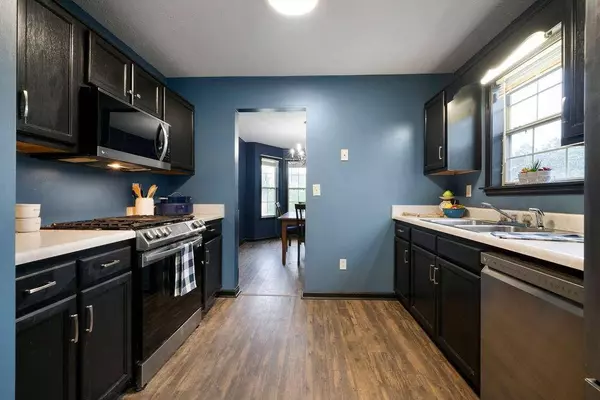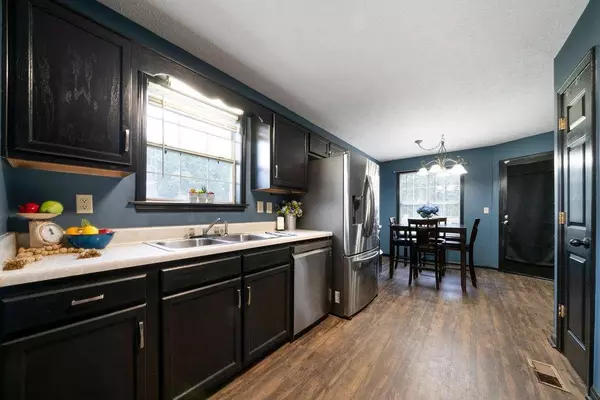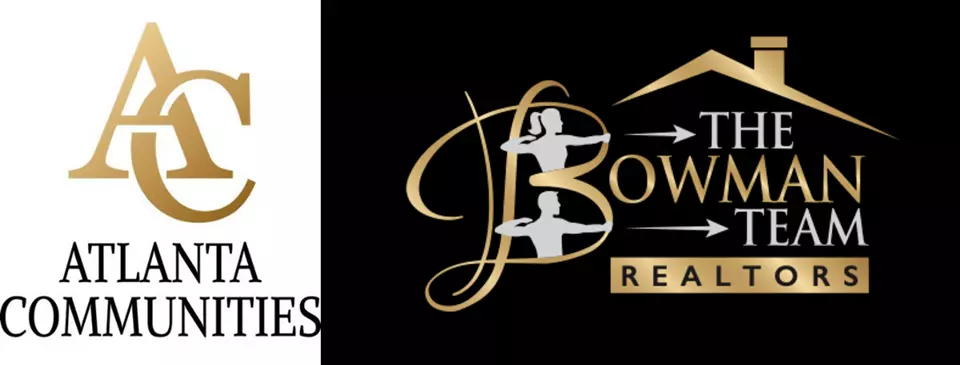
GALLERY
PROPERTY DETAIL
Key Details
Sold Price $312,5004.2%
Property Type Single Family Home
Sub Type Single Family Residence
Listing Status Sold
Purchase Type For Sale
Square Footage 1, 946 sqft
Price per Sqft $160
Subdivision Princeton
MLS Listing ID 7586940
Sold Date 06/25/25
Style Traditional
Bedrooms 4
Full Baths 3
Construction Status Resale
HOA Y/N No
Year Built 2000
Annual Tax Amount $2,626
Tax Year 2024
Lot Size 0.460 Acres
Acres 0.46
Property Sub-Type Single Family Residence
Source First Multiple Listing Service
Location
State GA
County Paulding
Area Princeton
Lake Name None
Rooms
Bedroom Description Other
Other Rooms None
Basement Daylight, Driveway Access, Finished, Finished Bath, Interior Entry, Partial
Main Level Bedrooms 3
Dining Room Separate Dining Room
Kitchen Breakfast Room, Cabinets Other, Eat-in Kitchen, Laminate Counters, Pantry
Building
Lot Description Back Yard, Cleared
Story One and One Half
Foundation Block
Sewer Septic Tank
Water Public
Architectural Style Traditional
Level or Stories One and One Half
Structure Type Vinyl Siding
Construction Status Resale
Interior
Interior Features Cathedral Ceiling(s), Disappearing Attic Stairs, Smart Home, Tray Ceiling(s), Vaulted Ceiling(s)
Heating Central
Cooling Ceiling Fan(s), Central Air
Flooring Luxury Vinyl
Fireplaces Number 1
Fireplaces Type Gas Starter, Living Room
Equipment None
Window Features Double Pane Windows
Appliance Dishwasher, Gas Range, Microwave
Laundry In Basement, Laundry Room, Lower Level
Exterior
Exterior Feature None
Parking Features Driveway, Garage, Garage Door Opener, Garage Faces Front
Garage Spaces 2.0
Fence Back Yard, Privacy
Pool None
Community Features None
Utilities Available Electricity Available, Natural Gas Available, Water Available
Waterfront Description None
View Y/N Yes
View Other
Roof Type Composition,Shingle
Street Surface Asphalt
Accessibility None
Handicap Access None
Porch Deck, Front Porch, Rear Porch
Total Parking Spaces 4
Private Pool false
Schools
Elementary Schools Nebo
Middle Schools South Paulding
High Schools Paulding County
Others
Senior Community no
Restrictions false
Tax ID 046026
Acceptable Financing Cash, Conventional, FHA, VA Loan
Listing Terms Cash, Conventional, FHA, VA Loan
SIMILAR HOMES FOR SALE
Check for similar Single Family Homes at price around $312,500 in Dallas,GA

Active
$279,900
148 St. Ann CIR, Dallas, GA 30157
Listed by BHGRE Metro Brokers4 Beds 3 Baths 1,467 SqFt
Active
$225,000
8461 Hiram Acworth HWY, Dallas, GA 30157
Listed by RB Realty3 Beds 1 Bath 1,100 SqFt
Pending
$164,900
3371 Villa Rica HWY, Dallas, GA 30157
Listed by A Plus Realty Georgia3 Beds 1 Bath 1,548 SqFt
CONTACT


